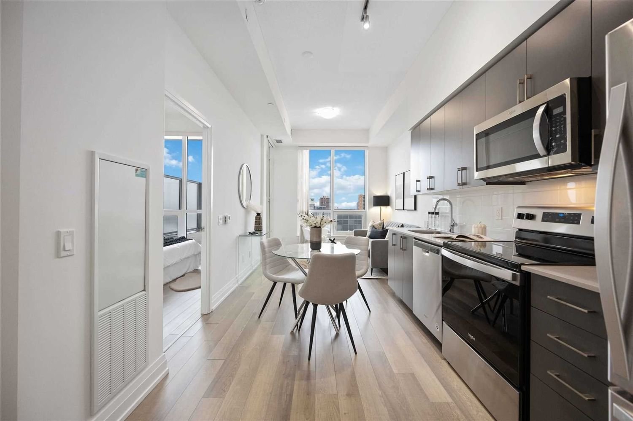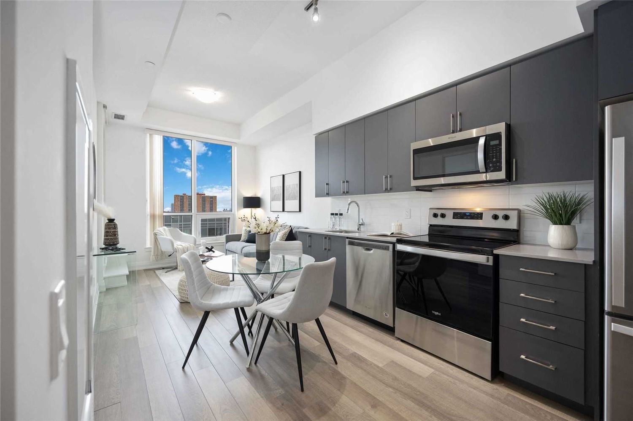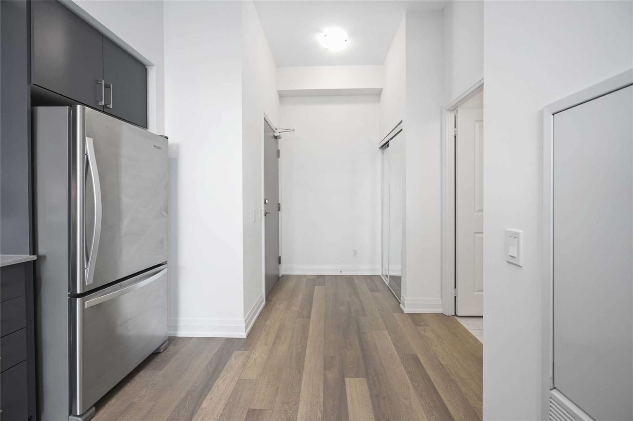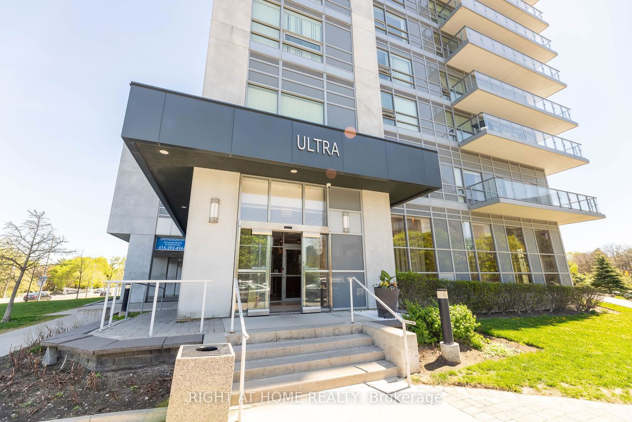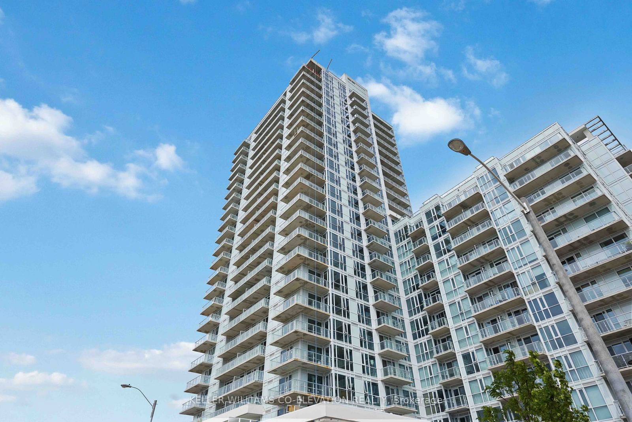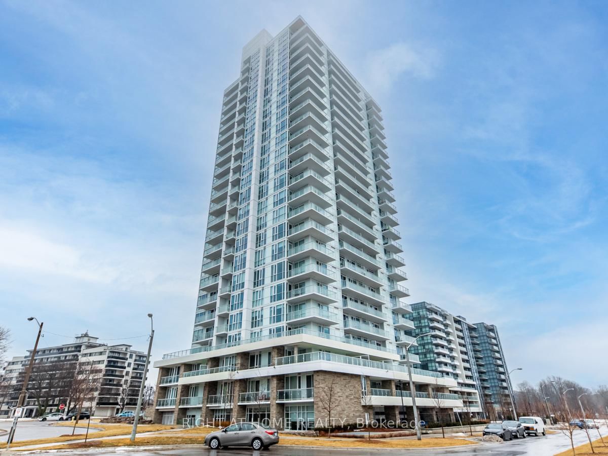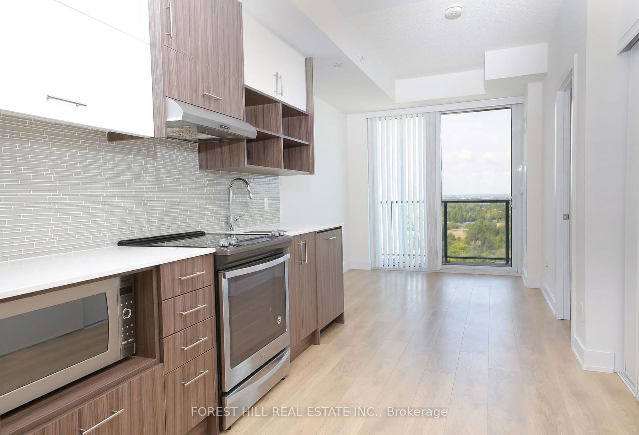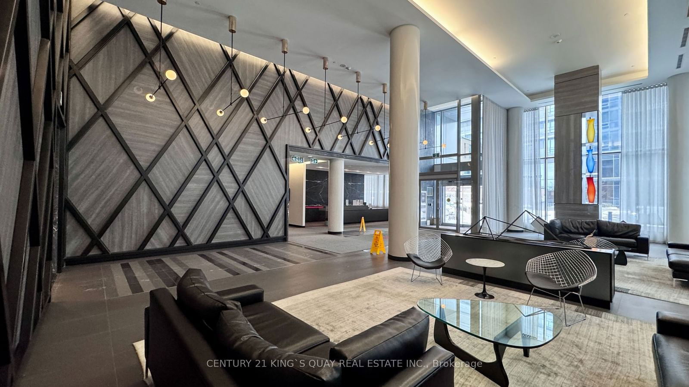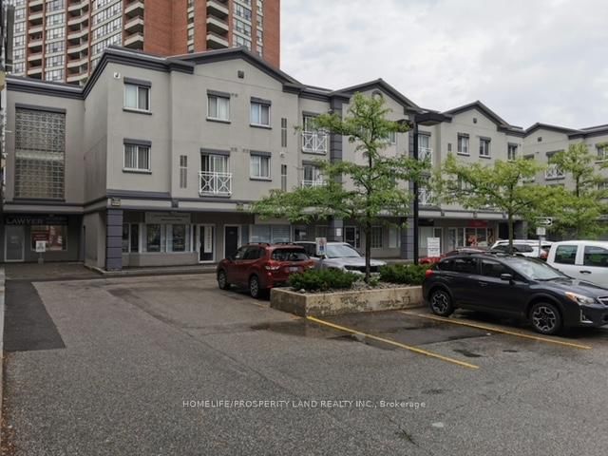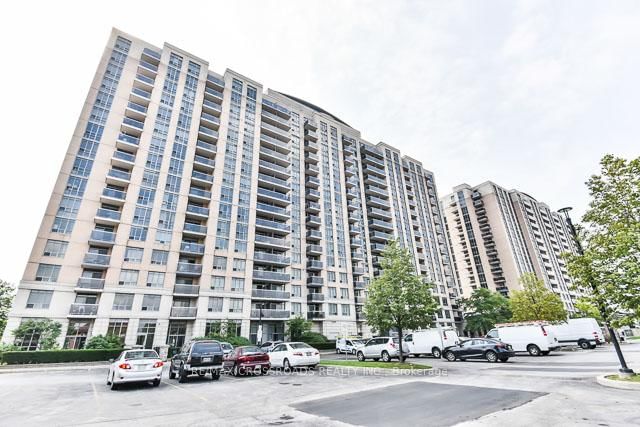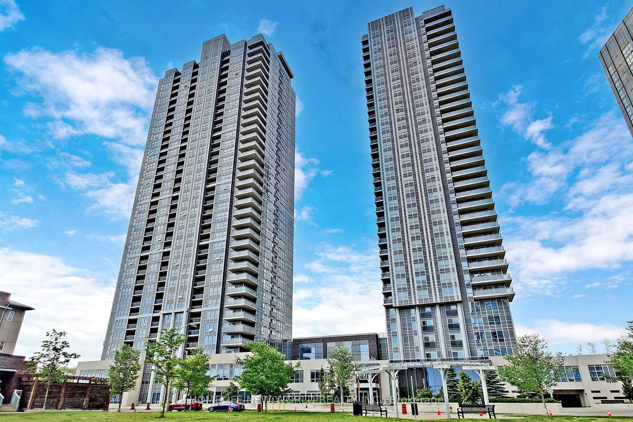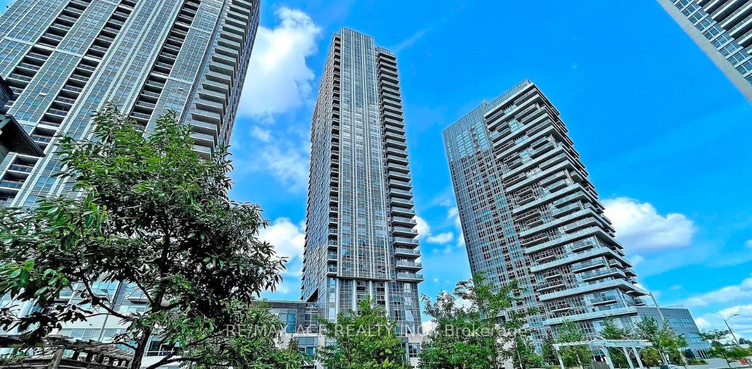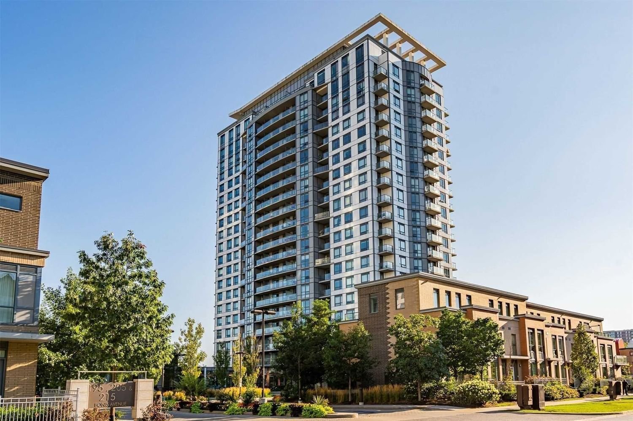Overview
-
Property Type
Condo Apt, Apartment
-
Bedrooms
1
-
Bathrooms
1
-
Square Feet
500-599
-
Exposure
East
-
Total Parking
1.0 Underground Garage
-
Maintenance
$391
-
Taxes
$1,680.94 (2022)
-
Balcony
Terr
Property description for 901-3121 Sheppard Avenue, Toronto, Tam O'Shanter-Sullivan, M1T 0B6
Estimated price
Local Real Estate Price Trends
Active listings
Average Selling Price of a Condo Apt
April 2025
$603,143
Last 3 Months
$578,459
Last 12 Months
$605,242
April 2024
$692,313
Last 3 Months LY
$672,928
Last 12 Months LY
$648,289
Change
Change
Change
Historical Average Selling Price of a Condo Apt in Tam O'Shanter-Sullivan
Average Selling Price
3 years ago
$715,961
Average Selling Price
5 years ago
$565,888
Average Selling Price
10 years ago
$334,208
Change
Change
Change
Number of Condo Apt Sold
April 2025
7
Last 3 Months
7
Last 12 Months
8
April 2024
8
Last 3 Months LY
9
Last 12 Months LY
7
Change
Change
Change
How many days Condo Apt takes to sell (DOM)
April 2025
37
Last 3 Months
28
Last 12 Months
34
April 2024
31
Last 3 Months LY
35
Last 12 Months LY
27
Change
Change
Change
Average Selling price
Inventory Graph
Mortgage Calculator
This data is for informational purposes only.
|
Mortgage Payment per month |
|
|
Principal Amount |
Interest |
|
Total Payable |
Amortization |
Closing Cost Calculator
This data is for informational purposes only.
* A down payment of less than 20% is permitted only for first-time home buyers purchasing their principal residence. The minimum down payment required is 5% for the portion of the purchase price up to $500,000, and 10% for the portion between $500,000 and $1,500,000. For properties priced over $1,500,000, a minimum down payment of 20% is required.

